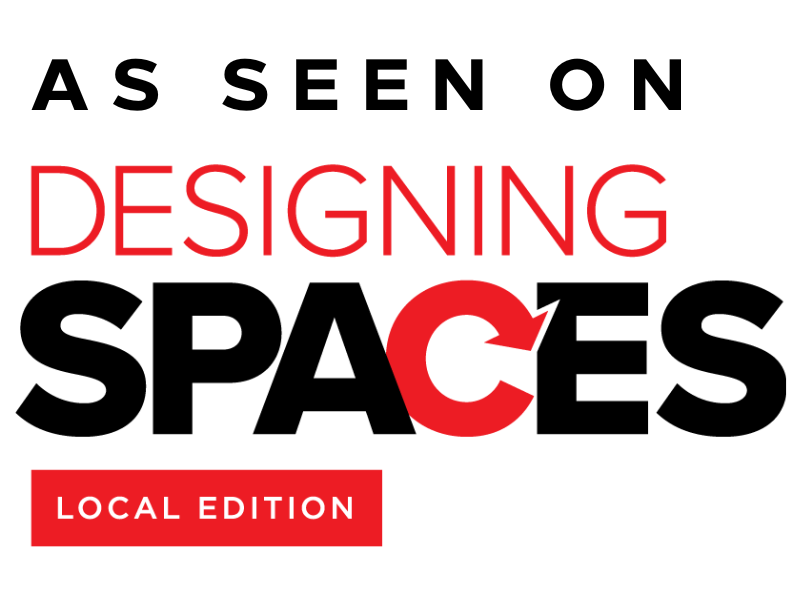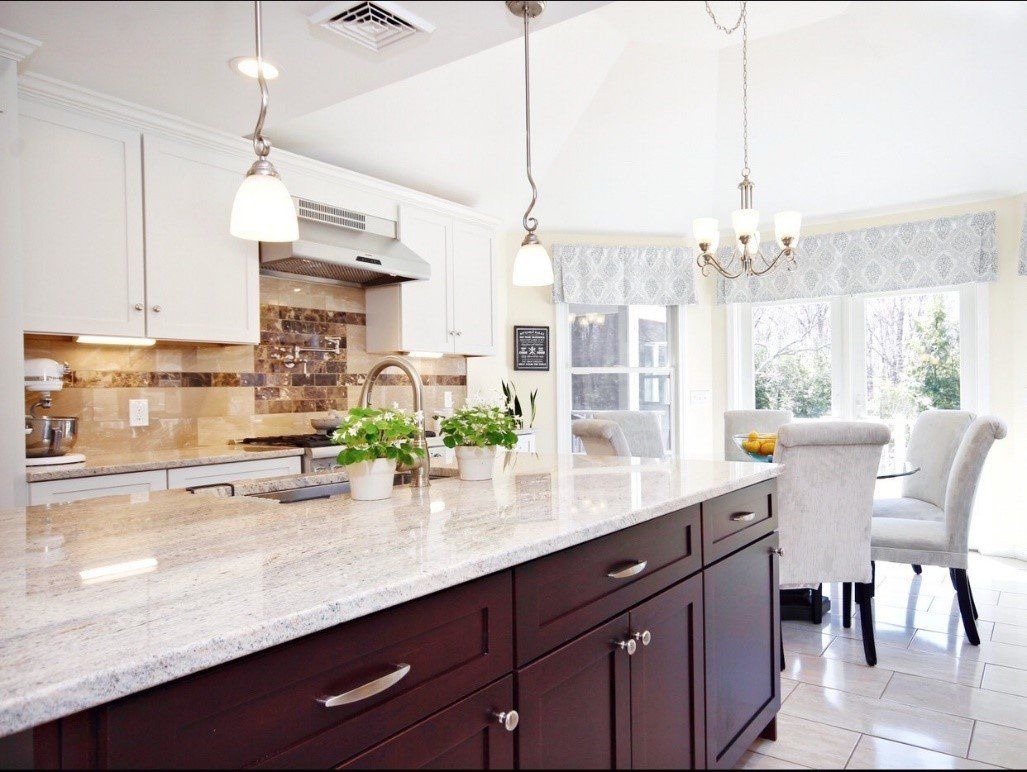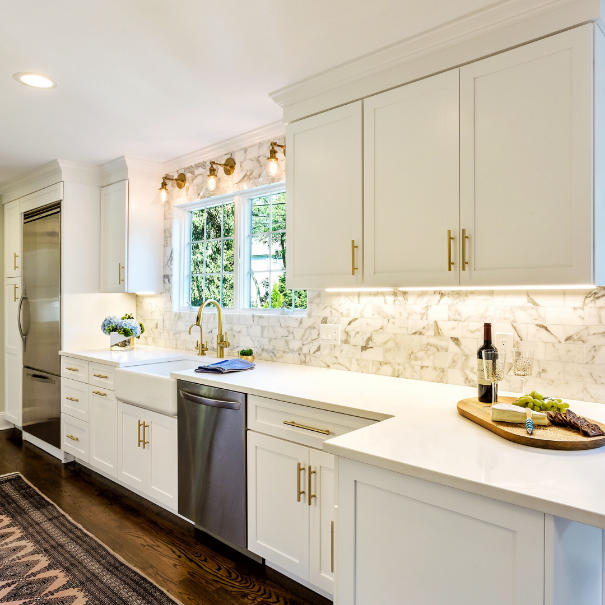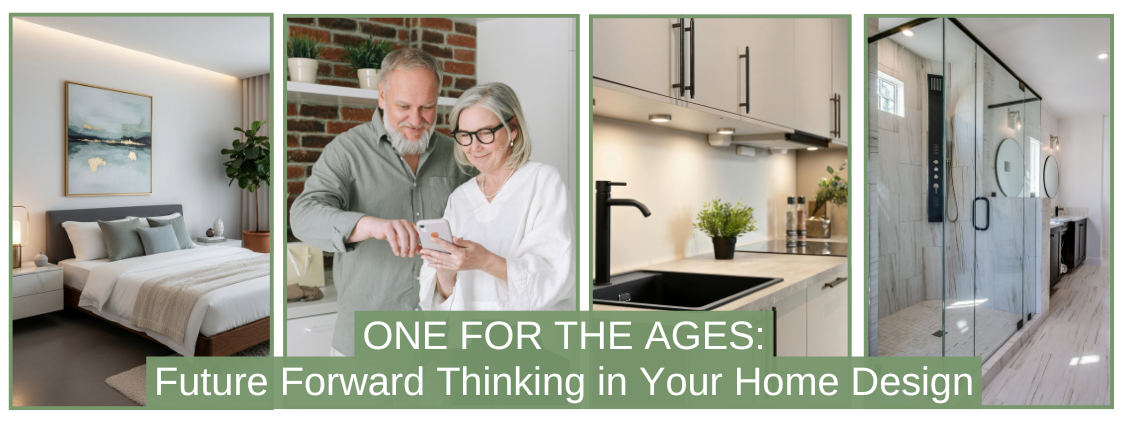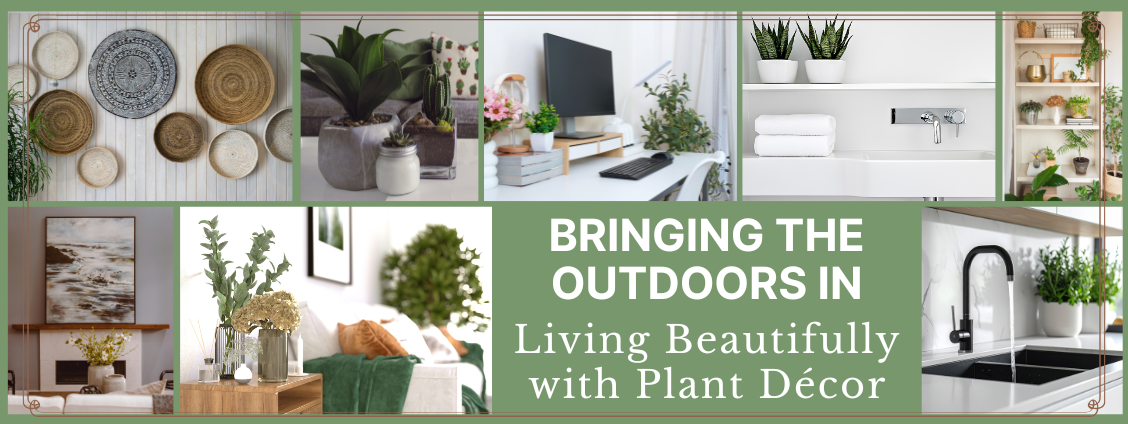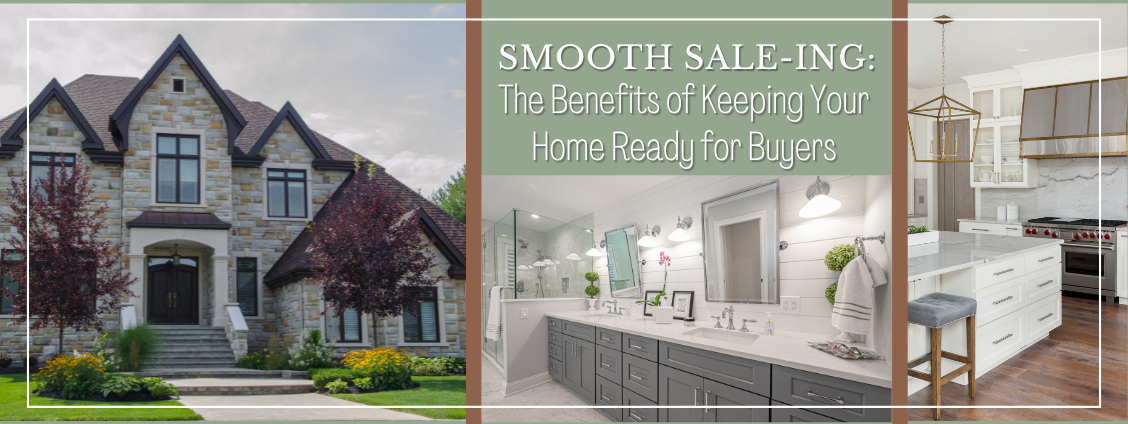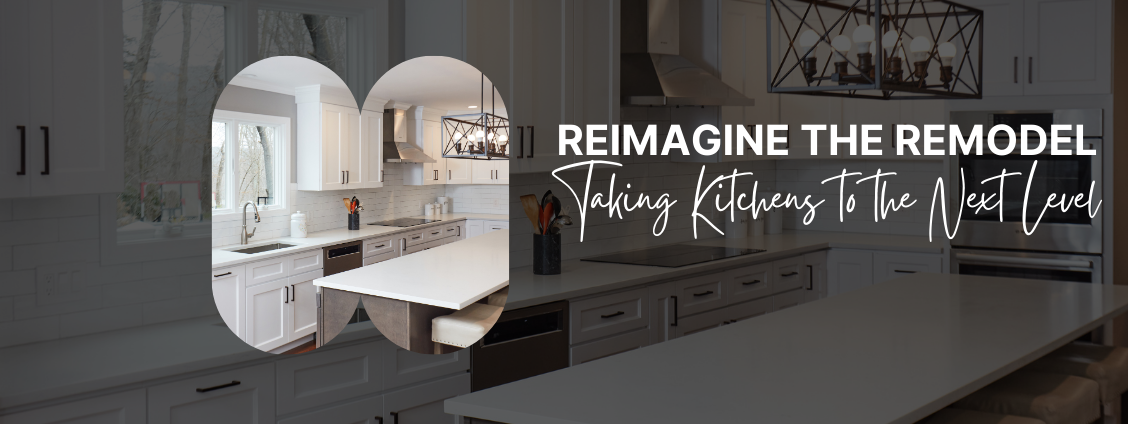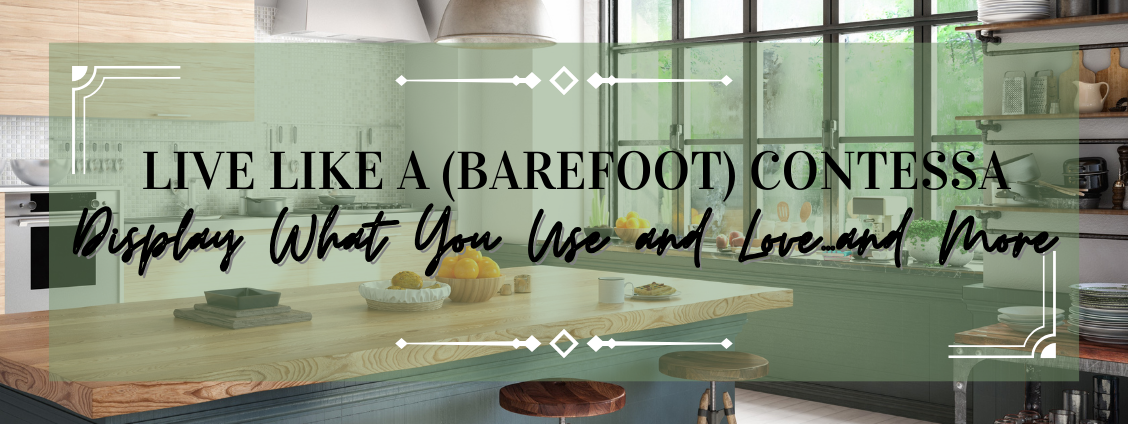Kitchen Remodeling-Tips
| Homeowners remodel their kitchens for a whole slew of reasons. Maybe you are looking to increase the value of your home before putting it on the market. Perhaps your appliance have started making strange noises and it’s time for an update. Or maybe your lifestyle has changed and you prefer a more open, informal atmosphere to spend more time with your family. Whatever your reason for remodeling may be, one crucial element to consider is how you can optimize your kitchen space. The kitchen is arguably the most used common area amongst all residents of the home so it’s important to make sure if the whole family is around, there’s enough space for everyone. There’s nothing worse than tripping over the dishwasher or poking your side on the corner of a table to get through. Ouch! We have all been there before. |
| Starting a new home project can be intimidating, especially in an area of the home that is used so much. If you’re a homeowner, you may be asking yourself, “Where do I even begin?” The answer may sound simple but assess your current environment . If you have a separate room for your dining area, are you looking to remove a wall to connect the dining area to the kitchen? If you already have an open concept, start by taking inventory of everything you have e.g. appliances, utensils, plates, and so on. |
Island
| Nowadays, homeowners and residents are using separate dining rooms as home offices instead of eating dinner or hosting large gatherings during holidays. If you do not currently have an open concept, removing the wall between your kitchen and dining room will drastically increase the size of your kitchen space and allow for better traffic flow. This is great to consider if you have a smaller home and want to build an island. An island can be used to replace a formal dining table and proves to be a simple, yet effective, space saving solution. Islands are fantastic for busy families who want to enjoy a quick bite with each other or to communicate more efficiently. They’re also a good option to store your microwave and garbage can if there is a base cabinet. This way your microwave won’t be taking up precious space on your countertop and the trash won’t be stinking up the place! |
Cabinets
| It is important to take stock of all the items that you intend to use in your kitchen. What do you really need? Once you’ve determined you only need one or two peelers (instead of five) you can eliminate the excess. This way, when you’re redesigning your kitchen every item will have its own “home” for maximum organization and accessibility. In addition to islands, you can capitalize on storage space by installing taller cabinets over your stove top depending on your ceiling height. Historically, cabinets used to be 30” but as the needs of the modern household are changing, cabinets can range anywhere from 36” to 42”. Not only will you have more space to store your belongings but it will also make your kitchen look more high-end. |
| If you are thinking about renovating your kitchen, it’s important to consider you and your family’s needs upfront. Make sure you assess what you will be keeping versus throwing away to design the most useful space for your needs. The most sought after homes nowadays are those with an open concept because of the illusion of higher square footage, convenience of communicating with guests and loved ones, and optimizing storage space for all of your belongings. Do you have a question about home renovations or redesign? Just ask Susan! |

