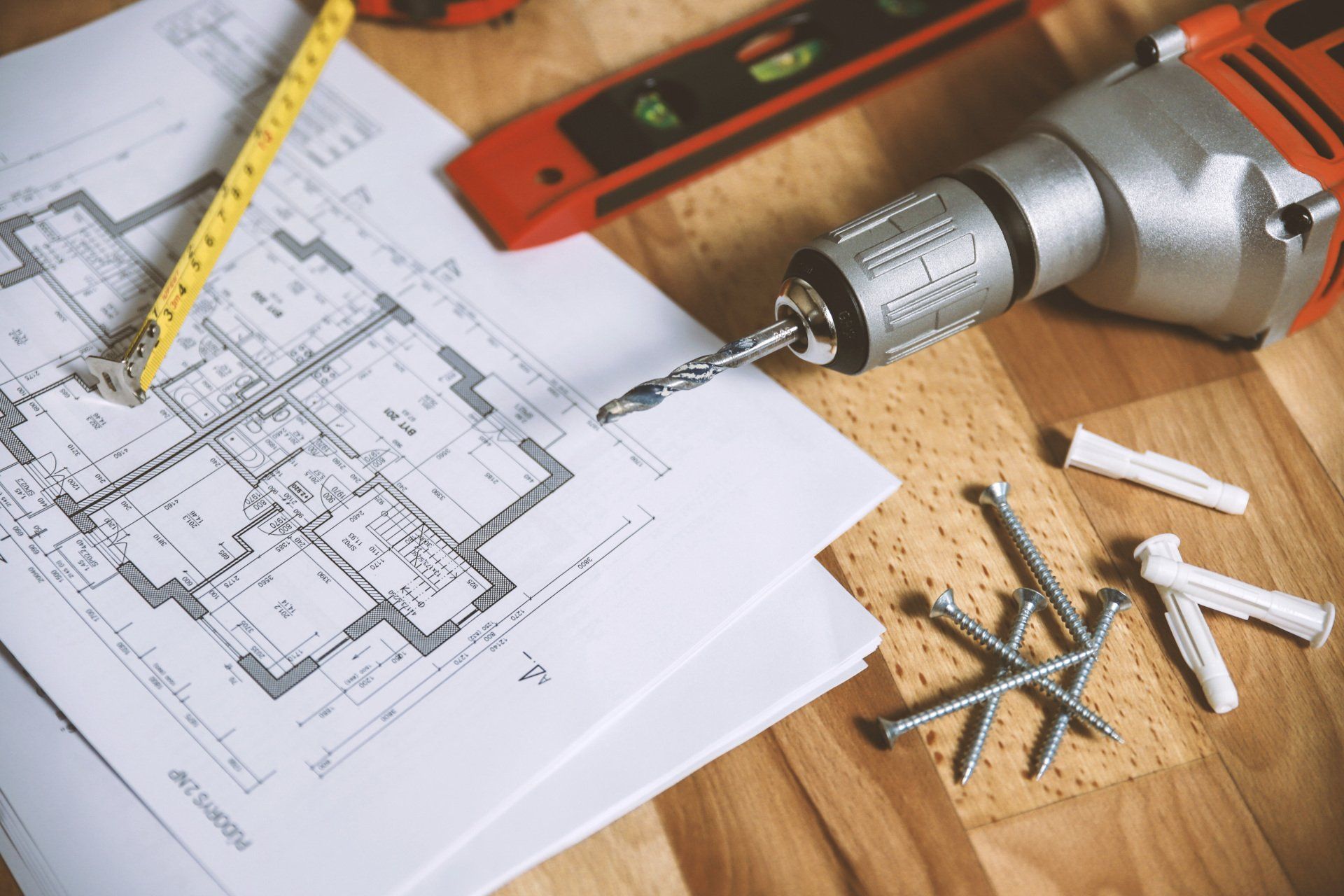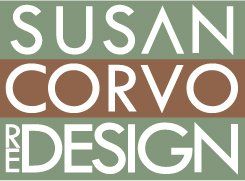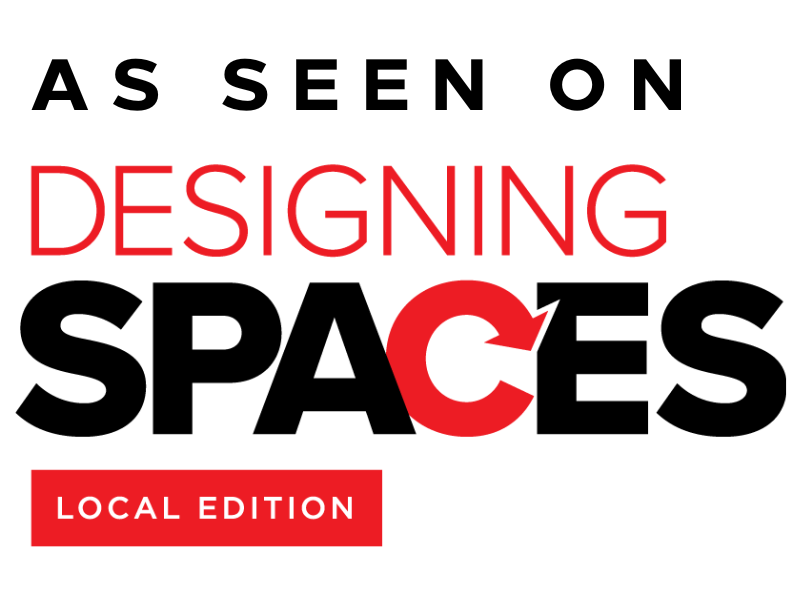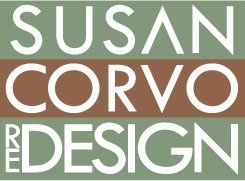Understanding the Ebb and Flow of Design Project Timelines

Congratulations! After many conversations and work sessions, drafts and adjustments, you and your design professional have collaborated to draw up the new spaces you’ve envisioned. Your chosen team of contractors and vendors are ready bring your plans to life. You’re eager to get started!
However, EVEN when everyone is proactive, communicative and decisive, home and business owners need to anticipate some project hurdles along the way. And whether you’re redecorating a small room or renovating your whole home, it is important to have realistic expectations about project timing. If you are flexible and educated, you will be able to fully embrace—and be more likely to enjoy—the whole process.
We’re sharing some common reasons for shifts to your timeline so you can align your expectations with the everyday realities of home design and building.
WHAT LIES BENEATH
When your interior designer, architect, engineer or general contractor prepares your project blueprint (and estimated costs), they can’t always anticipate additional work that needs to be done on your infrastructure before “the fun stuff” can happen. For example, while refreshing an outdated primary bathroom, you might uncover rot in the subfloor where there’s been water, deteriorated insulation behind old tile, corroded pipes or frayed wires. Your timeline may be pushed back a few days or weeks, but these are items that need proper remediation for quality, safety and to ensure your building is up to code.
WHAT TO EXPECT WHEN YOU’RE INSPECTING
Most towns and municipalities require home and business owners to pull a permit for any renovation that touches electrical, plumbing or impacts a room’s square footage. Depending upon the complexity of your job, the time of year and whether you are filing for permits yourself or outsourcing the task, it can take a while to receive your initial permit. If your project impacts a septic system or your property abuts wetlands, permitting may require a visit from the local Environmental Protection Department. Scheduling the necessary midway onsite inspections may also set you back. On the plus side, most of the permitting process is now digital so you can upload plans, track signoffs and request appointments with the click of a button.
SO DEMANDING!
Supply-side issues (ranging from production to shipping to labor shortages) plus a high demand for home improvement services may result in waits and delays. Everything from appliances to fabrics and furnishings is taking a bit longer to come in these days. Your favorite contractor, painter or upholsterer may not be able to provide you with an immediate start date. The more organized you are about making decisions, signing contracts and ordering items well in advance of when you think you need them, the more likely you will stay on track.
So how do you reach design heaven while navigating through these project pitfalls?
- Have an experienced project manager on your side who has good relationships with your contractors and vendors: This is an invaluable resource.
- Construct a realistic project plan that factors in the time needed to address the unknown. (Hint: Don’t plan a Mother’s Day brunch for 20 if your kitchen remodel is scheduled to start April 1!)
- Proactive communication keeps you from feeling blindsided. Consistently ensure your expectations about milestones are reasonable.
- Be flexible. If you must have that back-ordered fixture or tile, understand the implications of waiting for it to arrive. What other to-do’s are dependent upon installing it? If you are really pressed for time, select second-choice options that allow you to pivot.
Finally, keep in mind that the extra weeks or even months will be a distant memory when you are reveling in your new beautiful spaces!












